If you are about to pick up the keys to your brand new nest, this Pinterest-worthy shophouse might just be the design inspiration you need. Located on historic Niven Road, this three-storey nook placed Singapore on the map last year for being shortlisted by INSIDE World Festival of Interiors – a prestigious international interior design competition.
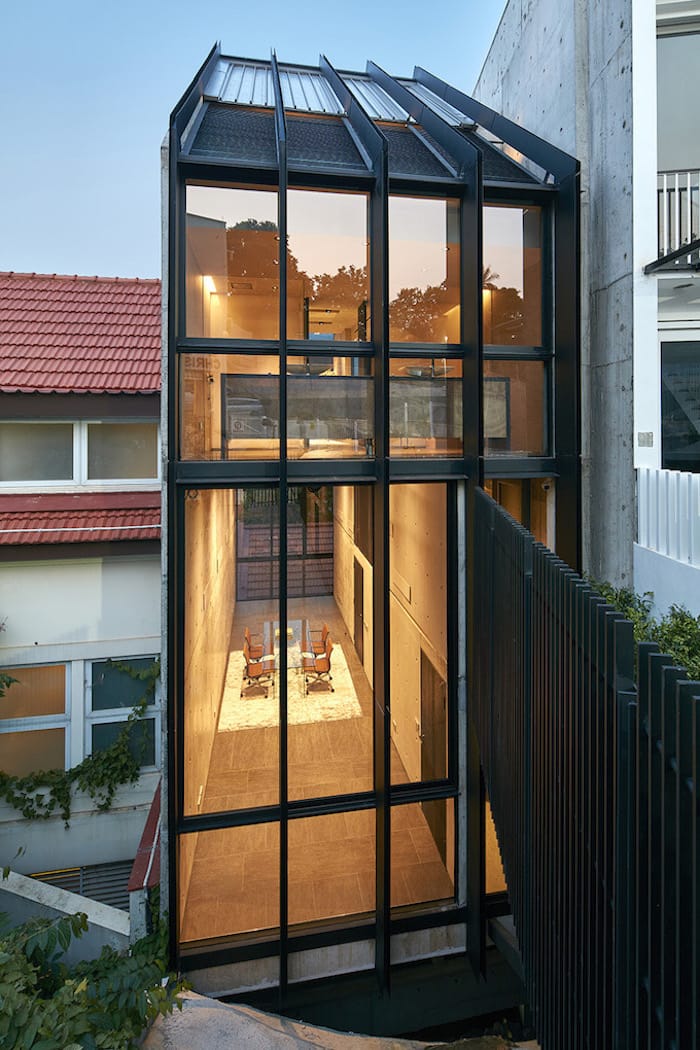
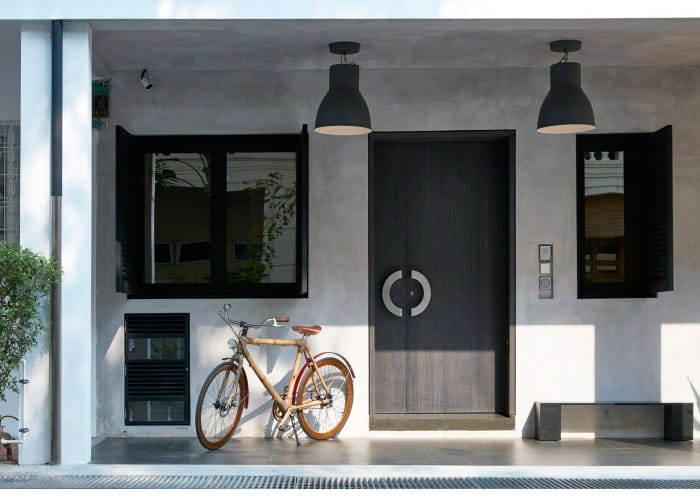
Spearheaded by WOW Architects & Warner Wong Design, the previously two-storey conservation site known as Niven Road Studio has since been transformed into a swanky, modern creative space that exudes a hint of old school charm. It comprises of a tall rear extension, a basement, three stories and an attic.
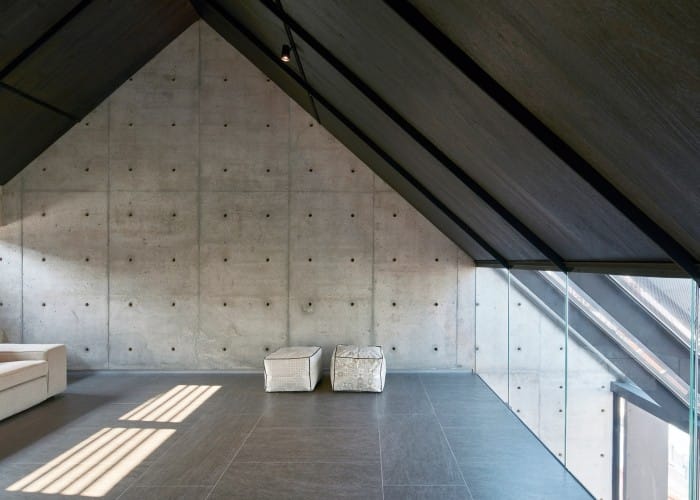
A new back entrance at the hilltop has been made due to the tall rear extension, while the main entrance sits at its original position facing the heritage street at ground level.
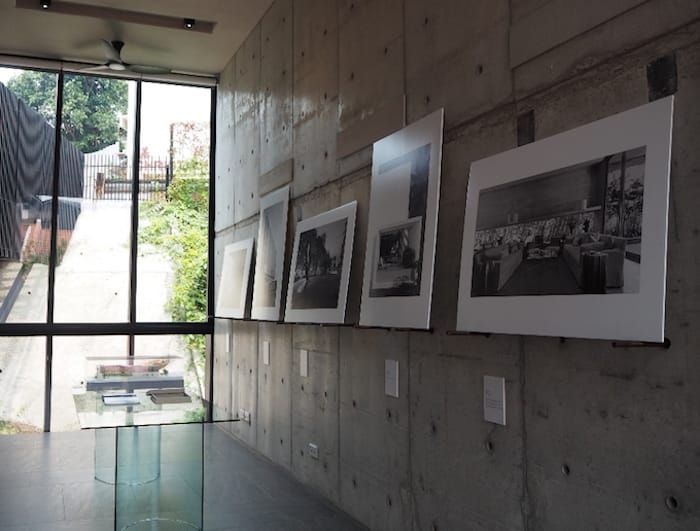
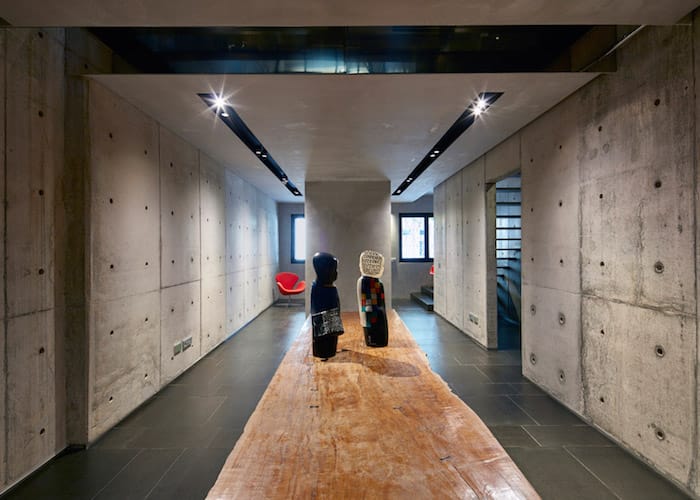
The refurbishment of the shophouse into a 21st century heritage draws inspiration from the juxtaposition of old and new. Off form concrete walls are pitted against existing dual tone red brick walls and terracotta roof tiles, and surfaces were intentionally unfinished to achieve a rugged brickwork effect. This was done to provide a distinct contrast between the old and new segments of the building. The rawness of the materials used is also contrasted with the fine detailing of wood, metal and glass elements.
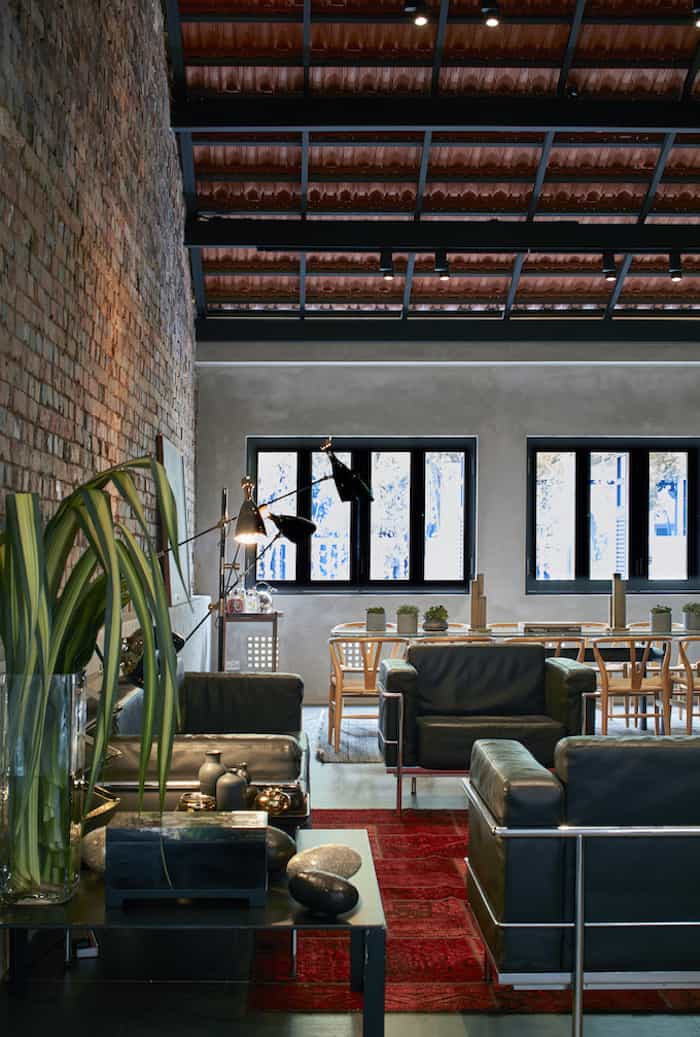
This newly revamped, three-storey studio now serves as a creative space in an era of information technology and environmental awareness. Known as WOWHAUS, this space is a house for ideas and creative exploration attained from the interaction between creatives – artists, architects, designers, craftsmen, developers, product specialists and thinkers.
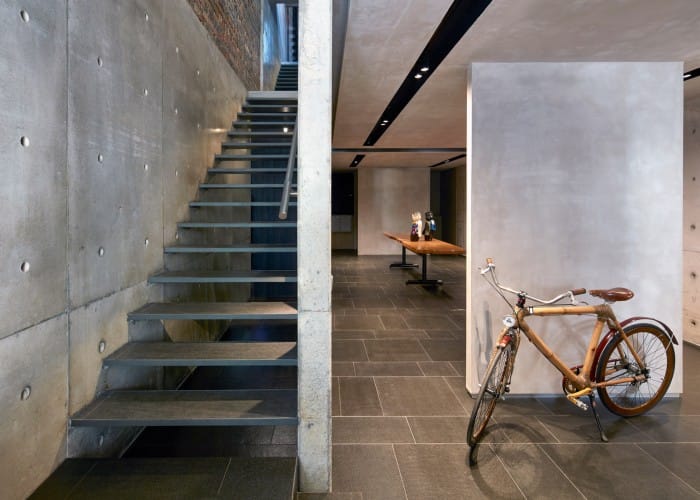
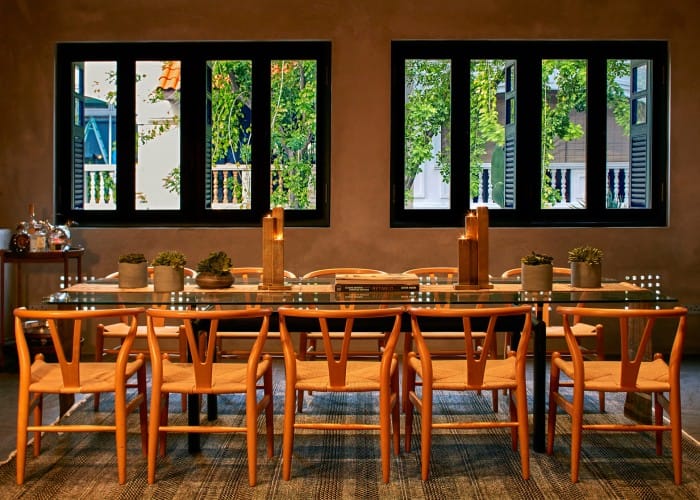
With its industrial chic interior, full glass windows, high ceilings and all around clean aesthetic, this understated millennial space is a modern day gem in the city.
Photos by wow.sg
in Lifestyle



